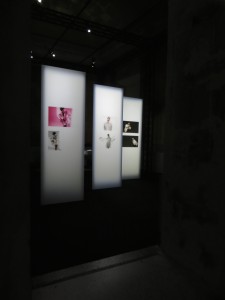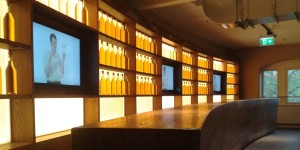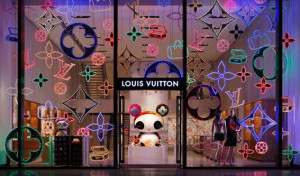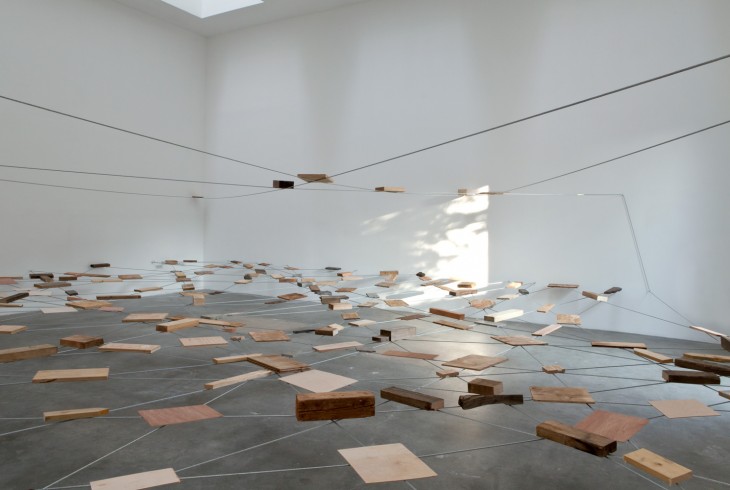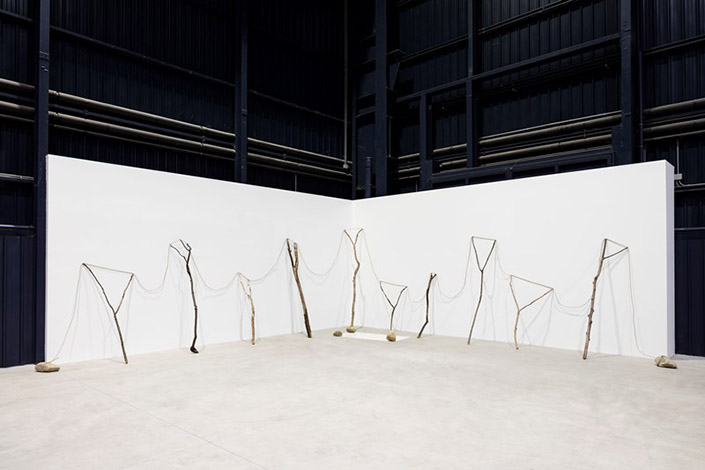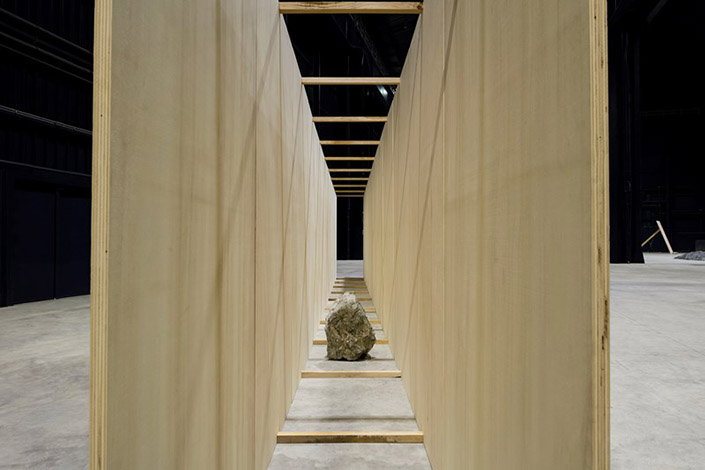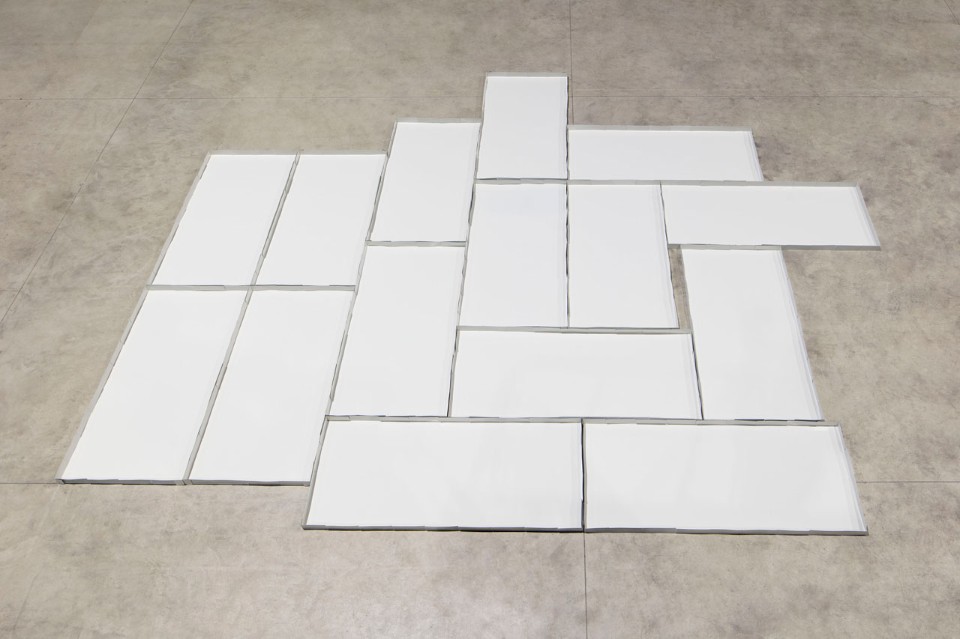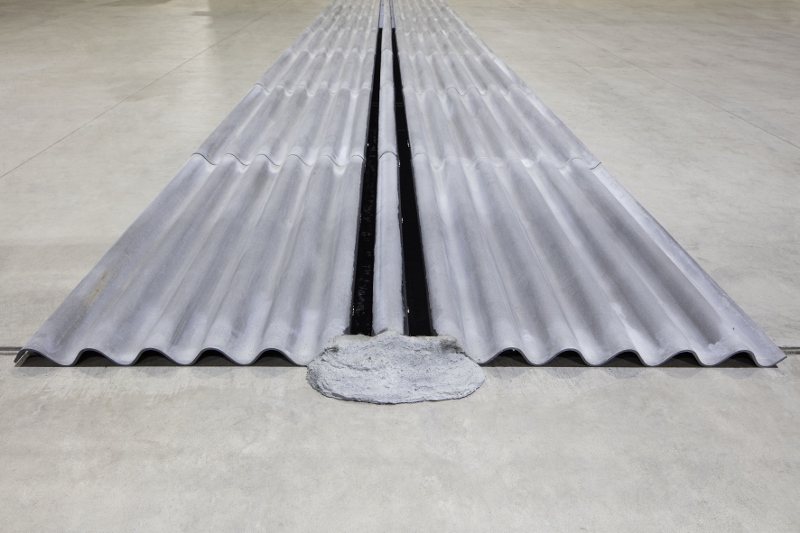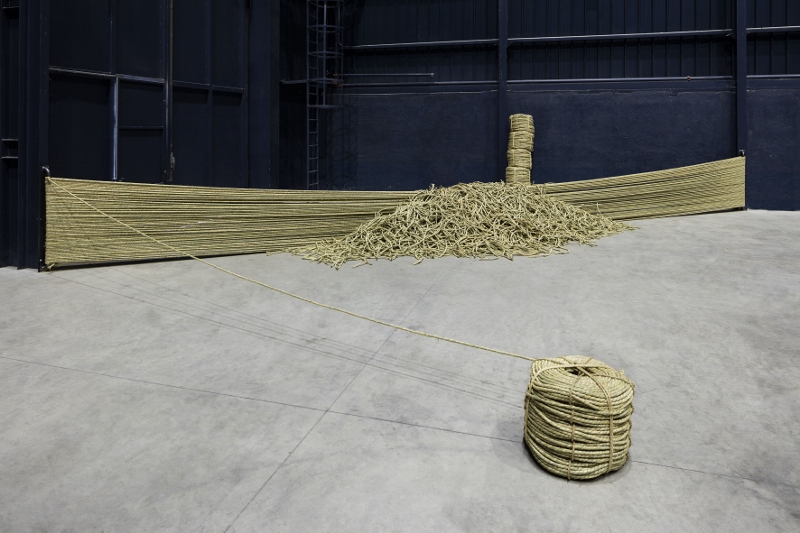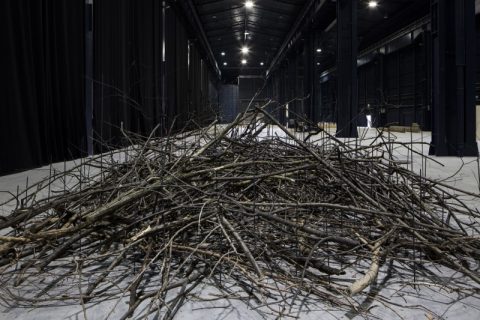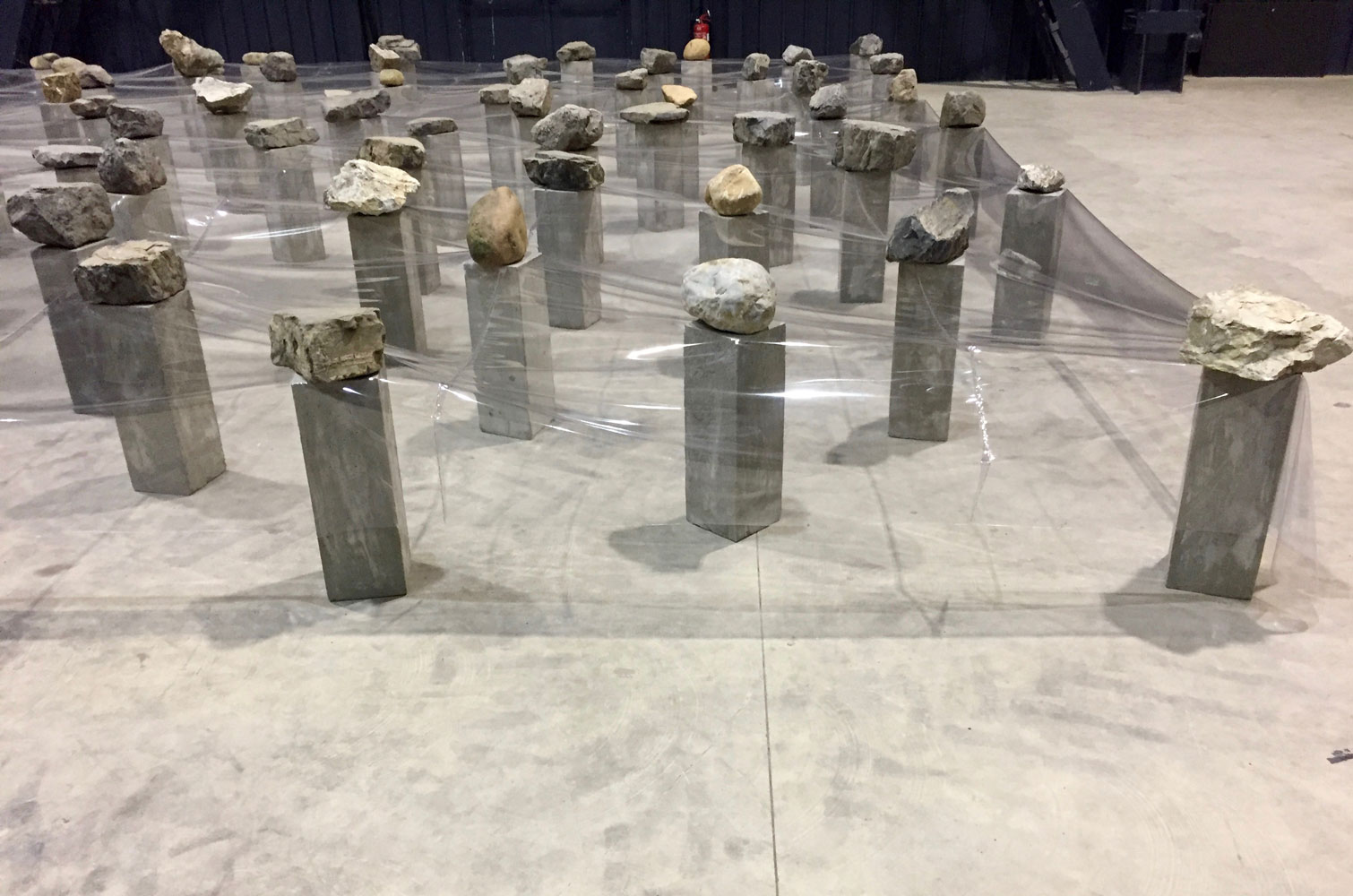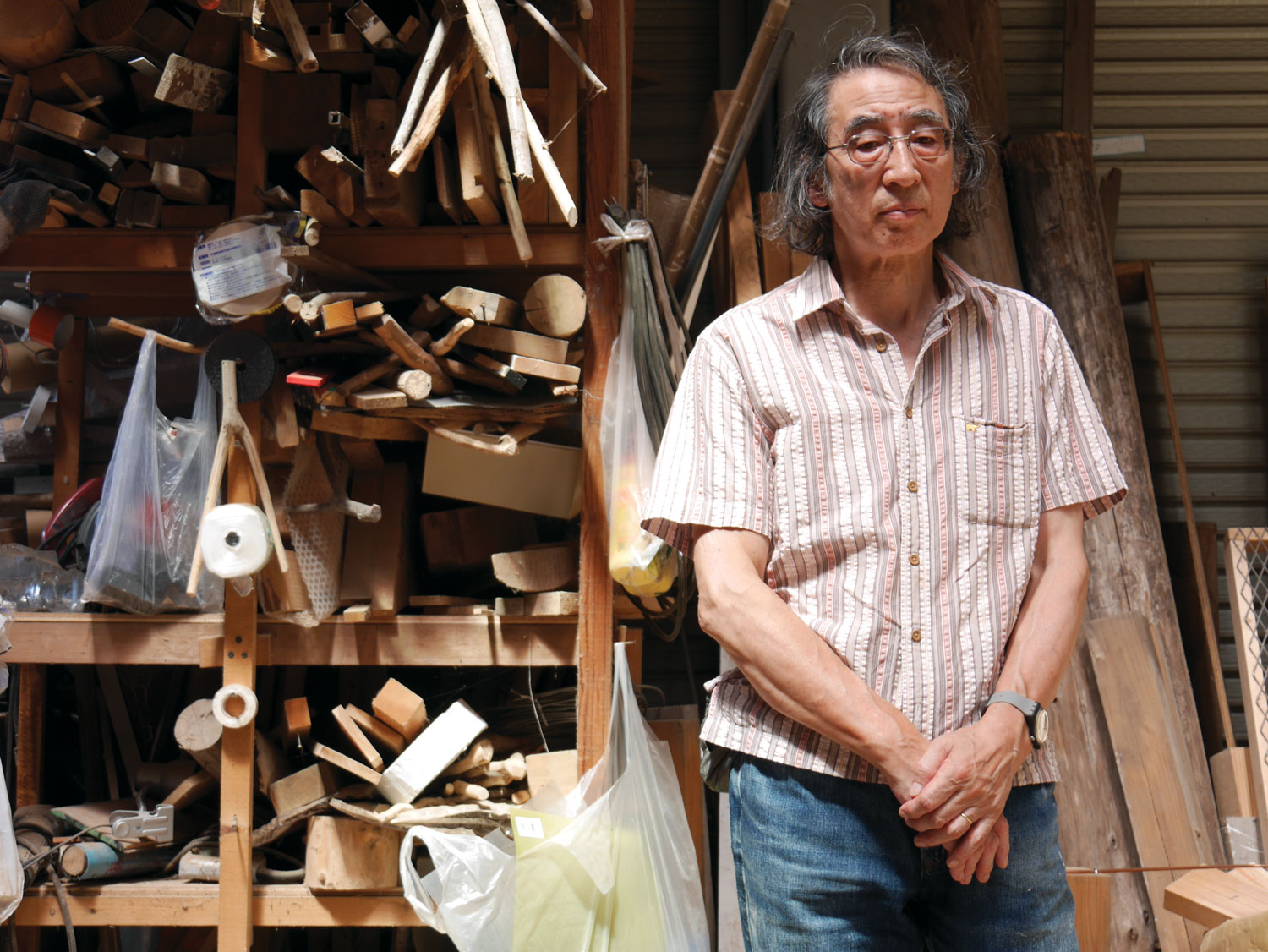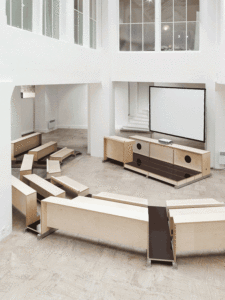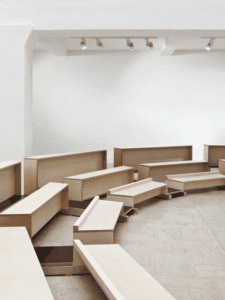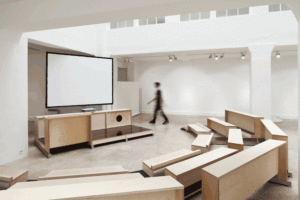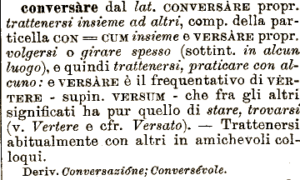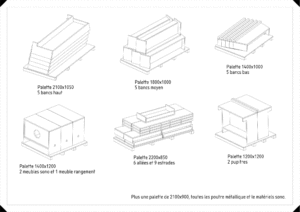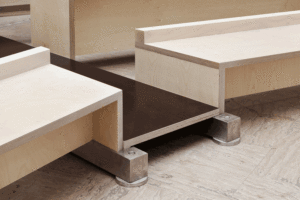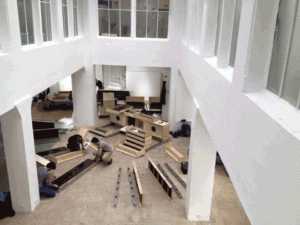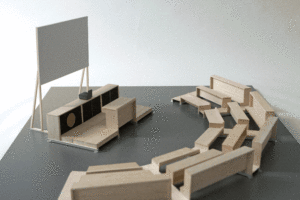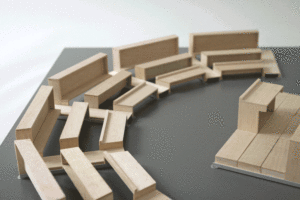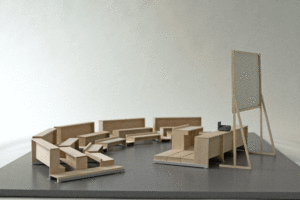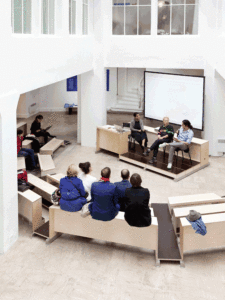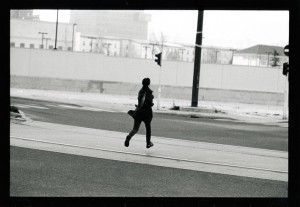… riflessioni attorno alle
pratiche d’agencement …
Il settimo capitolo dell’allestimento ci porta verso l’elemento luminoso ed i suoi usi. Questo elemento luminoso ha la sua massima espressione nell’ambito della discoteca, sul finire degli anni ’70 del Novecento. Molte discoteche brillano grazie a pedane luminose, specchi, lamiere stirate, tubi al neon ad accensione sequenziale. Elementi che ci ricordano le scenografie del cinema di quegli anni, come, per esempio, La febbre del sabato sera di John Badham (1977) o Superman di Richard Donner (1978).
The seventh chapter of the exhibition design takes us towards the light element and its uses. This luminous element has its maximum expression in the context of the disco, in the late 70 ‘s of the twentieth century. Many nightclubs are shining through bright pegs, mirrors, expanded metal, neon tubes sequential ignition. Elements that remind us of the scenes of cinema of those years, such as Saturday night fever directed by John Badham (1977) or Richard Donner’s Superman (1978).
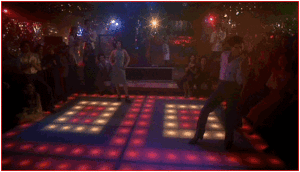


Tra la fine degli anni ’70 e ’80 del secolo scorso, gli elementi luminosi e colorati entrano nel retail (disco-bar), e in seguito anche nell’allestimento dei video musicali e nei programmi televisivi, come per esempio Discoring.
In the late 70 ‘s and 80 ‘s of the last century, bright and colourful elements enter the retail (disco-bar), and later also in the production of music videos and television programs, such as Discoring.

Nell’allestimento degli ultimi decenni, gli elementi luminosi sono ormai utilizzati – e a volte abusati – in tutti i campi dell’exhibition design : retail, mostre, fiere, esposizioni temporanee (parliamo di spazi interni non degli spazi aperti della città, che richiederebbe un altro post). Un esempio importante, che vede nell’elemento luminoso un protagonista del concept insieme alla sua forma, è quello dell’allestimento della Borsa di Francorte, dove questo elemento segna dei confini e uno spazio di lavoro scandito nel tempo della giornata. Il progetto, realizzato nel 2008 su un’area di circa 1500 mq, è dello studio Atelier Brueckner di Stoccarda. Un allestimento che relazione, attraverso la scelta d’un elemento, il mondo della finanza con quello del disco-bar e della musica.
In recent decades, the lighting elements are now used – and sometimes misused – in all aspects of exhibition design: retail, exhibitions, fairs, exhibitions (internal spaces of open spaces in the city, which would require another post). An important example, which sees a bright element of the concept together with its shape, is the preparation of the Frankfurt Stock Exchange, where this element marks the boundaries and a work space divided in time of the day. The project, carried out in 2008 on an area of about 1500 square meters, is the firm Atelier Brueckner. An exhibition that report, through the choice of an element, the financial world with the disco-bar and music.
Project Borsa Francoforte

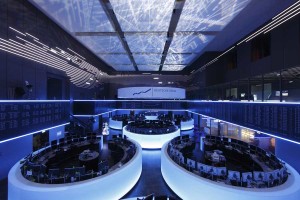
Di seguito vi mostreremo qualche immagine per darvi un’idea – ovviamente minima e non esaustiva – dei differenti usi dell’elemento luminoso, e colorato, nell’ambito dell’exhibition design.
Below we will show some pictures to give you an idea – of course not limited to minimum – the different uses of bright and colorful element, in the context of the exhibition design.
